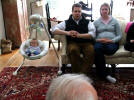Our team visited the house of Peter and Becky Drum and performed an energy
audit, here is an overview of the process of auditing their mid 1970's
vintage home.
Click images for larger versions |
_small1.jpg)
 |
We first met with Peter and Becky and asked them if they had any
questions, and discussed the process of the audit and what kinds of
expectations they had and improvements they may need to make and what
they could expect in energy reduction.
We looked at their energy bills and recorded their electrical energy
usage by month for the last 12 months (available on all electric utility
bills). We would have liked to record the monthly energy bills as
well, but they weren't available. We got a guess on oil and wood usage. |

 |
|
We took measurements of the dimensions of the house. We use these not
only for volume which is less important in the air leakage calculations,
but also for the surface areas of various building constructions.
This is very important for estimating heat loss through all those
surfaces, and is where the majority of the heat loss occurs. |
_small.jpg)
_small.jpg)
_small.jpg)
_small.jpg) |
|
Paul used a sling psychrometer to measure the internal humidity of the
home. There are 2 thermometers on a stick that are swung around in
the air for a minute. One is wetted to read the "wet bulb" temperature.
Then the different temperatures are read and converted to relative
humidity using a scale on the instrument. This home read at over
72% which is quite high for the winter. (50% is considered
comfortable) |

_small.jpg)
_small.jpg) |
Using an infrared thermometer, Paul reads the inside surface of the
front door, and the exterior ground temperature.
The inside surface of the door read at 65°F while the outside temperature
was 36°F on this day. It is useful to have an outside temperature
reading at the time of the blower door test. |

_small.jpg)
_small.jpg) |
Next we set up the blower door. This rig replaces the least leaky
exterior door in the home and by blowing air out and measuring the
difference between the inside and outside pressures and taking readings
this tool allows us to calculate the amount of air leakage in the
home. We don't put the blower door in the leakiest door because we want
to account for all the leaks we can. We prefer the least leaky door
because it will not be included in the total. In this case the
leakiest door opened into the garage and the front door was both the
best weather-stripped and the preference of Peter and Becky.
The calculated total equivalent leakage area was 145 sq. in. (just over 1 sq. ft.) represents the
"Equivalent Leakage Area" (EqLA) of the house. This means the combined
total area of all the leaks in the house. |
_small.jpg)
_small.jpg)
_small.jpg)
_small.jpg) |
|
While the blower remains running we wak around the house feeling for
cold drafts around windows and doors. Peter found a leaky attic
door in the kids bedroom. We advised him to seal it with weather
stripping and add some rigid foam to the thin 1/2" plywood door to
improve the insulation. |
_small.jpg) |
|
Using a thermal imaging camera we were able to clearly identify an air
leak around the edge of the front door. The IR camera provides a color
coded temperature picture, showing the actual temperatures of the area
we are looking at. It shows both surface temperatures and the
temperature of the air, so we can see effect of air leakage (as long as
the leaking air is of a different T from the ambient). |
_small.jpg)
_small.jpg) |
|
In the second floor bedrooms we found bad insulation in the ceilings and
corners. This could be due to poor installation or settling, or
possibly moisture damage. |
_small.jpg)
_small.jpg) |
We also surveyed the unheated basement and recorded the performance
characteristics of the boiler. The Drum home uses baseboard
radiators and
the boiler also heats the domestic hot water though a boiler mate.
We discussed reducing the temperature of the water heater as an energy
saving measure. Theirs was set at 140F which is higher than
necessary.
We also looked at insulation levels. Found no insulation, nor vapor
barrier between the heated space and the unheated basement. Also all the
pipes were un-insulated. We also looked at the condition of the chimney
and the general conditions. |
_small.jpg) |
|
A detailed report will go to the Drums after all the calculations are
made, complete with recommendations for cost effective measures to
upgrade the home's energy performance. |
|



